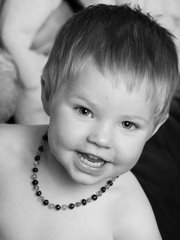Recently we moved our living spaces around, because I was tired of having a "walkway room". With 3 doorways, a large window, a fireplace, a build-in cupboard, and a large archway it was a completely wasted space and mess attractor.
Here are some pictures of what I've been up to for the past week and a half. I've pretty much changed everything. The furniture placement, the decor and the curtains. I do have some before pictures if anyone is interested.
First, we moved the couch in front of the archway. Dividing the two rooms. The walkway room is now our living room and the front room is the playroom...which I LOVE having. This picture is from the kitchen door...

Picture from the hall door...

Close up of the decor above the mantel... I'm sure you'll recognize some of the photographs. I just changed them to sepia and printed them with our printer on regular paper. They turned out surprisingly well.

Looking from the playroom you can see my window mistreatments. I'm pretty happy with how these turned out. It's not perfect as I didn't have quite enough fabric, but I don't think it looks too bad.

Everything in here was neutral colors before because I couldn't decide what color I wanted. I love the red. It adds so much to the rooms.

Here in the playroom I put some of Caleb's photographs that I thought the boys would like. I was right...they love them. :) I hung them fairly low at a level better for the kids. The blocks of color are just scrapbook paper in glass frames with kid friendly quotes in the centers. The brown is quoteless because the glass broke and needs to be replaced.

This new set-up, although a bit odd, is really working for us. It's amazing how much less mess is spread throughout the living room and kitchen. And the boys actually play in the playroom! They simply will not play in a closed off room. They want to be able to see us which is why the plan of them playing in their bedroom was not working.
We've moved some things around upstairs as well, but I'll save that for another post.






9 comments:
I love the way you changed the rooms. The curtains look great and you are right they do add color. The pictures are great of your home, its almost like being there. Love mom
Looks great, love the red curtians too.
OOPS! I posted on the wrong page. See what happens when you don't read EVERYTHING. I skimmed, clicked, posted, then came back.....oh well. I meant what I said on the other post as well. BUT the place looks wonderful! Very warm and cozy. Red is my favorite color!
Love it! I'm sure they also love climbing over the sofa into the playroom...my kids would LOVE that!
The curtains look great! I love red too!
Great job!
It looks really good! I love the photos everywhere.
I meant to ask, do you send an absentee ballot? Also, are you all dual citizens? We're applying for a "permanent visa" which will allow us to apply for citizenship after 2 years. The visa takes 6-8 months to be approved (longer than normal), but worth the wait we're told. We have some friends that are moving to Wales in November and their visa was approved in weeks!
Your house looks very nice! It sounds like you really put some thought into making your spaces more practical. Good job!
By the way, I tried to become a "follower" of your blog, but I couldn't figure it out. How does that work?
I love the red! It really pops out!Your home looks very inviting! Thanks for sharing the pictures!
Your "new rooms" look great!!! Love what you have done! You must love the great use of the space. I am with you...don't like toys strewn throughout the kitchen!
What a wonderful job you have done!!
(Great love story, pt 1, btw)
Post a Comment